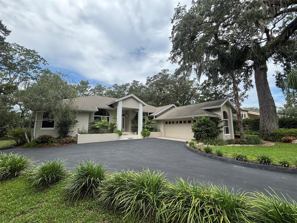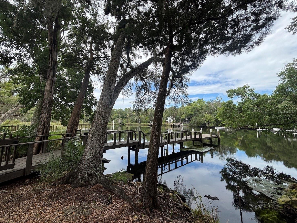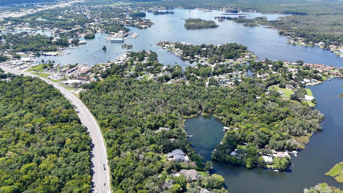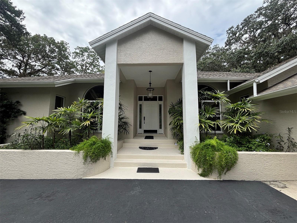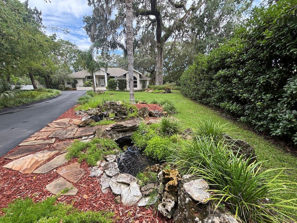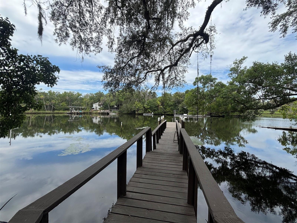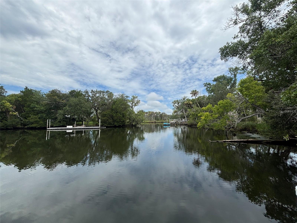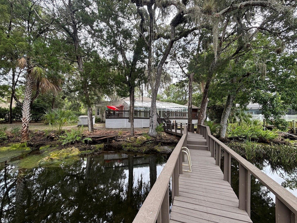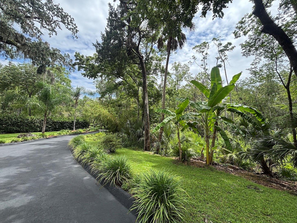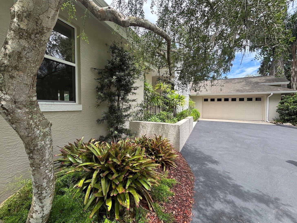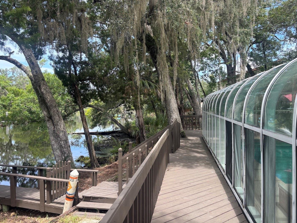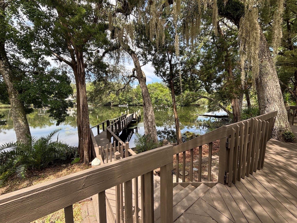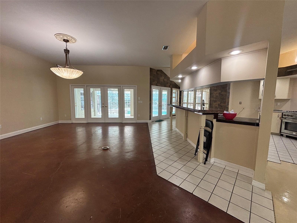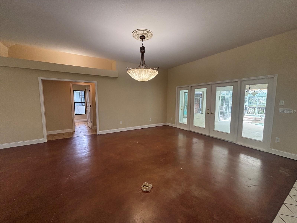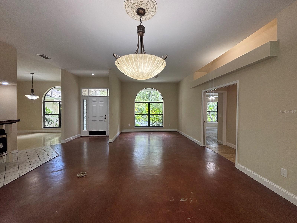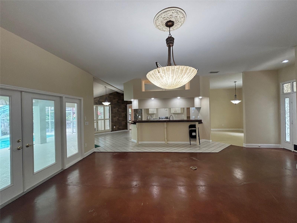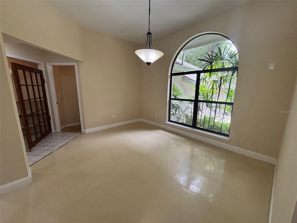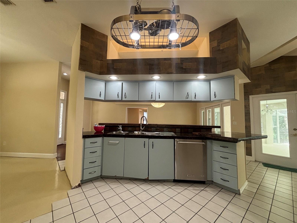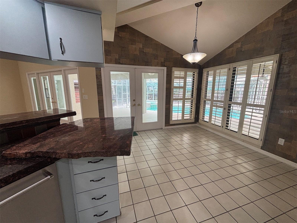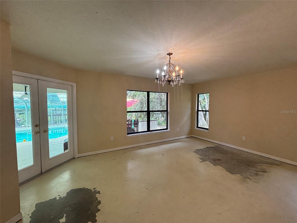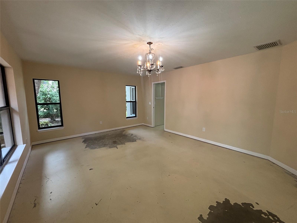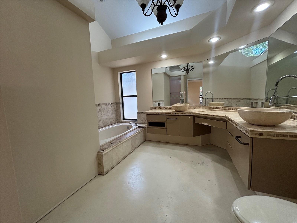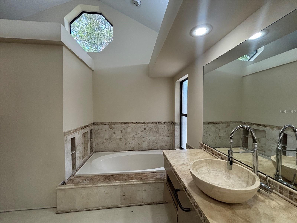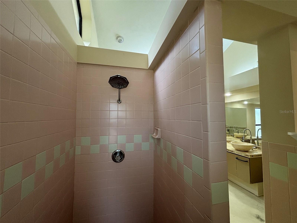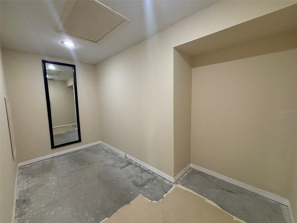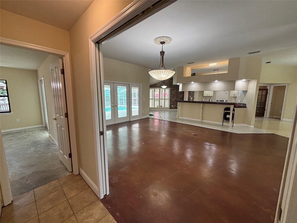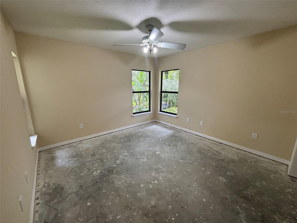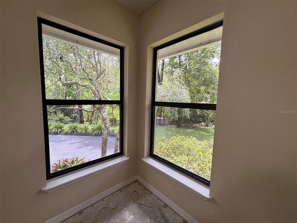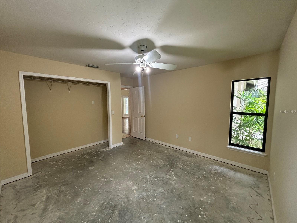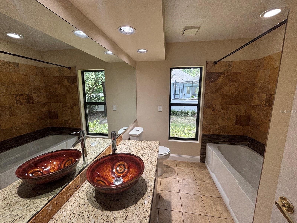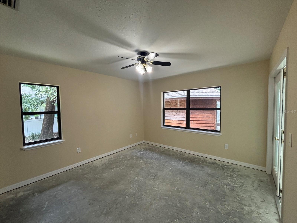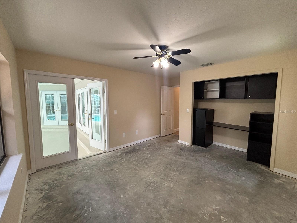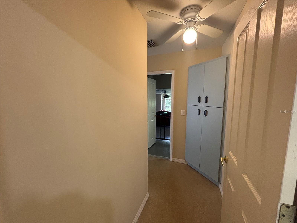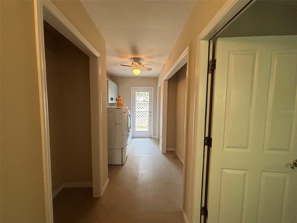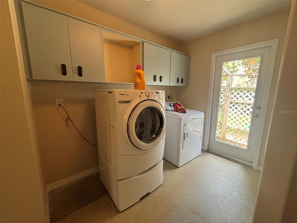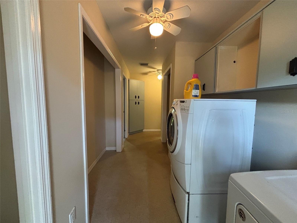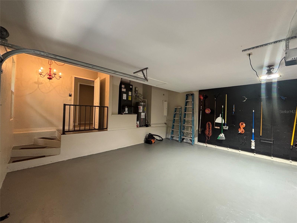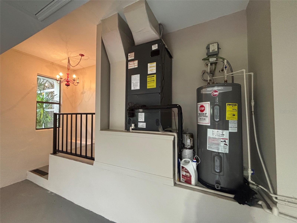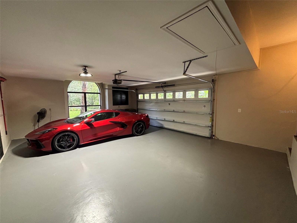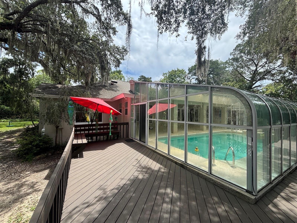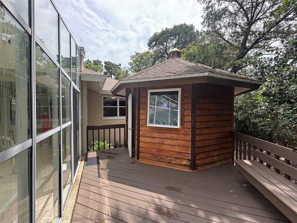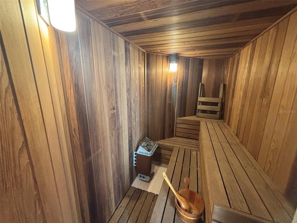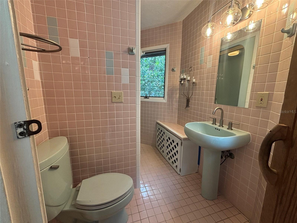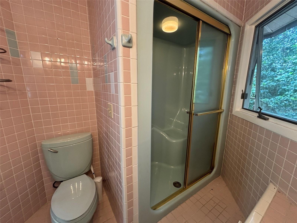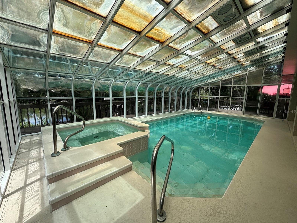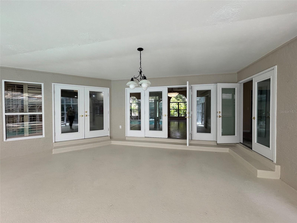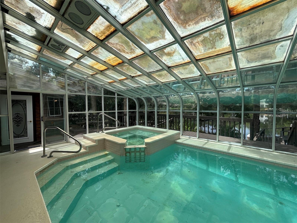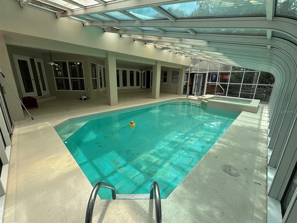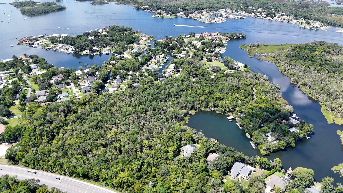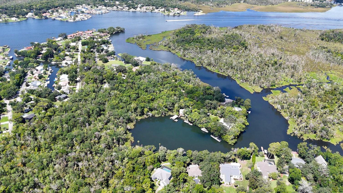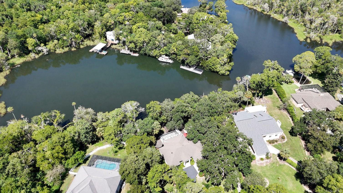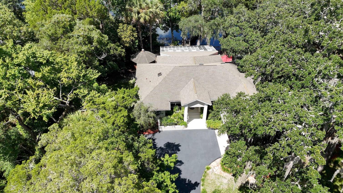MLS#: TB8407944 ( Residential ) - Street Address: 750 Snug Harbor Road
- Viewed: 4
- Price: $400,000
- Price sqft: $112
- Waterfront: Yes
- Wateraccess: Yes
- Waterfront Type: River Front
- Year Built: 1989
- Bldg sqft: 3567
- Bedrooms: 3
- Total Baths: 2
- Full Baths: 2
- Garage / Parking Spaces: 2
- Days On Market: 15
Additional Information - Geolocation: 28.9028 / -82.6028
- County: CITRUS
- City: CRYSTAL RIVER
- Zipcode: 34428
- Provided by: TRANZON DRIGGERS
- Contact: Kevin Weinsheimer
- 877-374-4437
 - DMCA Notice
-
Property Features Waterfront Description - River Front
Appliances - Convection Oven
- Dishwasher
- Dryer
- Washer
Home Owners Association Fee - 0.00
Exterior Features - French Doors
- Garden
- Private Mailbox
- Rain Gutters
- Sauna
Interior Features - Ceiling Fans(s)
- High Ceilings
- Open Floorplan
- Primary Bedroom Main Floor
- Sauna
- Split Bedroom
- Stone Counters
- Walk-In Closet(s)
- Window Treatments
Legal Description - SNUG HARBOR UNREC SUB LOT 7: COM AT THE NE CORNER OF THE SE 1/4 OF NE 1/4 OF NE 1/4 OF SEC 20-18-17 TH N 89DEG 27M 32S W AL THE N LN OF SD SE 1/4 OF NE 1/4 OF NE 1/4 A DIS OF 657.5 1 FT TO A PT ON A CURVE CONCAVE NE'LY HAVING A CENTRAL ANGLE OF 12DEG 47M 24S AND A RADIUS OF 2942.58 FT TH SE'LY AL THE ARC OF SD CURVE A DIS OF 460.05 FT TO THE POB (CHORD BEARIN G AND DISTANCE BETEEN SD PTS BEING S 29DEG 10M 05S E 459.58 FT) TH CONT SE'LY AL THE ARC OF SD CURVE A DIS OF 196.82 FT TO A PT ON THE N L N OF THE S 100 FT TO SD SE 1/4 OF NE 1/4 O F NE 1/4 (CHORD BEAING AND DISTANCE BETWEEN SD PT BEING S 3 5DEG 33M 46S E 196.78) TH N 89DEG 34M 25S W AL SD N LN A DIS OF 270.96 FT MORE OR LESS TO THE WATERS OF MILLER CREEK TH N 24DEG 44M 50S W AL SD
Lot Features - Cul-De-Sac
- Flood Insurance Required
- Landscaped
- Near Marina
- Paved
Area Major - 34428 - Crystal River
Parcel Number - 17E-18S-20-0000-11200-0070
Parking Features - Driveway
- Garage Faces Side
- Ground Level
- Oversized
Utilities - Cable Available
- Fire Hydrant
- Sewer Connected
- Water Connected
View - Pool
- Trees/Woods
- Water
Virtual Tour Url - www.Tranzon.com/DG1483
Property Location and Similar Properties
|
|
