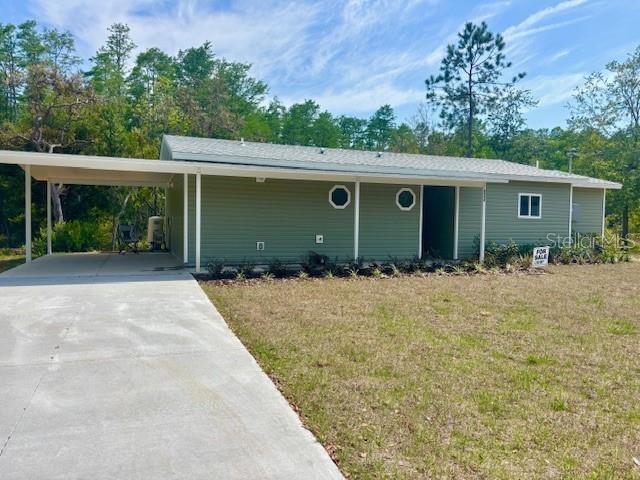Thursday, July 3, 2025 1:52 pm
|
Property Photos  

























Property Features Appliances
Home Owners Association Fee
Carport Spaces
Close Date
Cooling
Country
Covered Spaces
Exterior Features
Flooring
Furnished
Garage Spaces
Heating
Insurance Expense
Interior Features
Legal Description
Levels
Living Area
Area Major
Net Operating Income
New Construction Yes / No
Occupant Type
Open Parking Spaces
Other Expense
Parcel Number
Possession
Property Condition
Property Type
Roof
Sewer
Tax Year
Township
Utilities
Views
Virtual Tour Url
Water Source
Year Built
Zoning Code
Property Location and Similar Properties
|
Contact Jean Venticinque
Schedule A Showing
Request more information
|