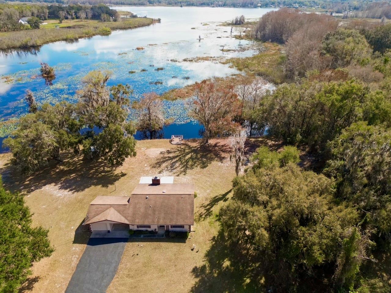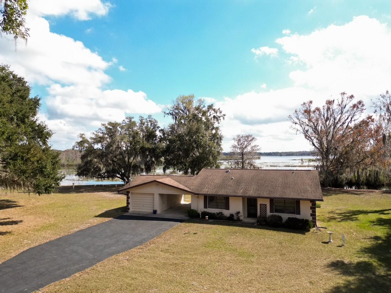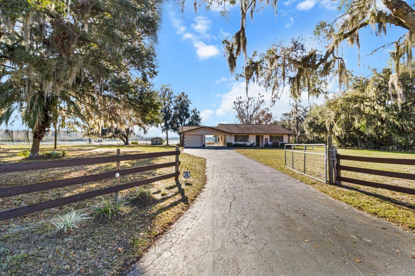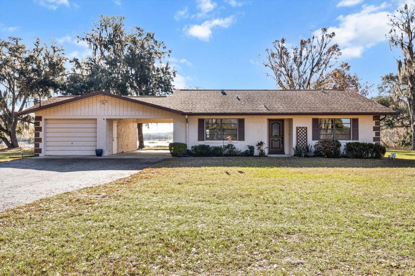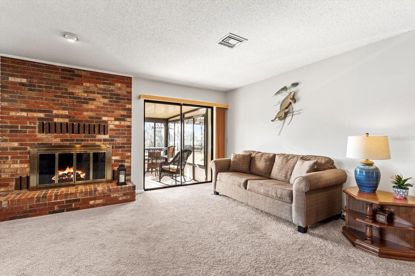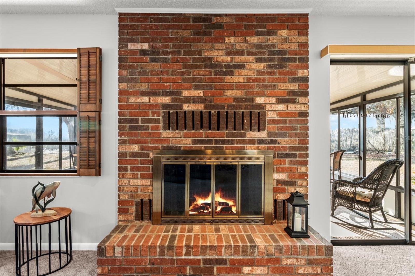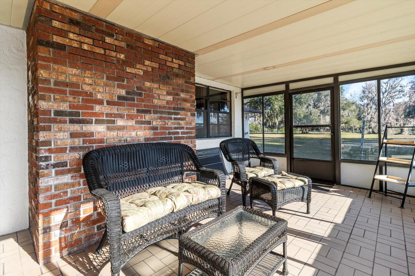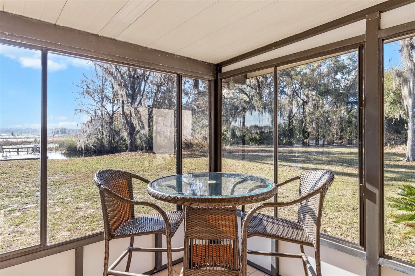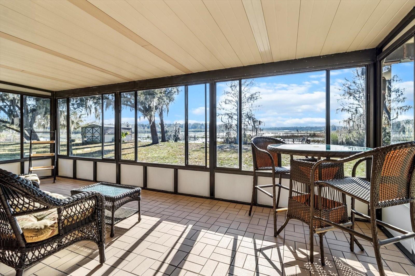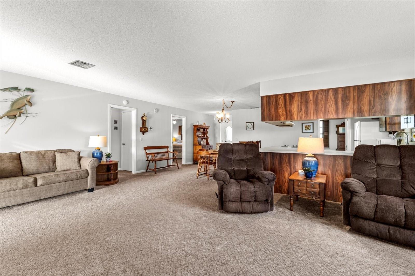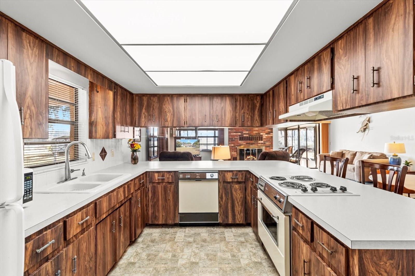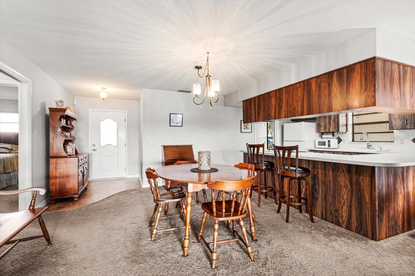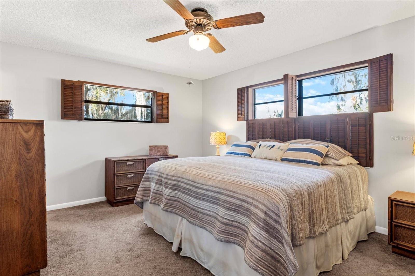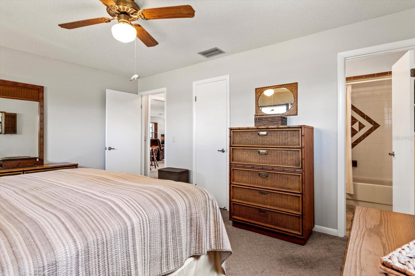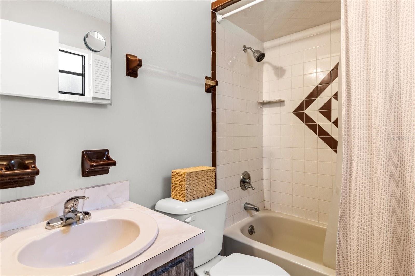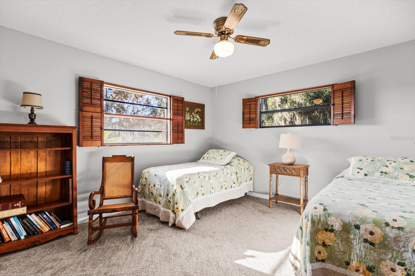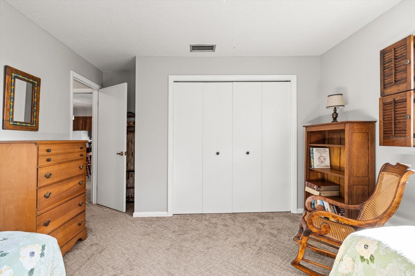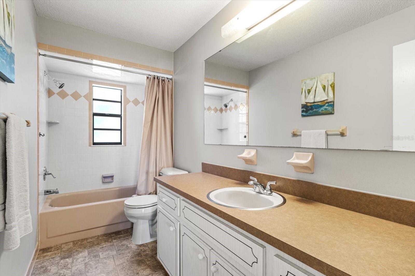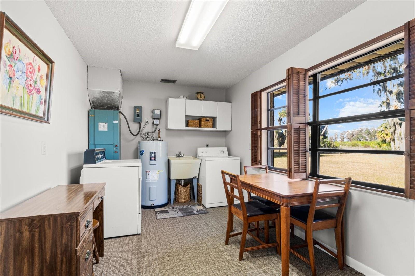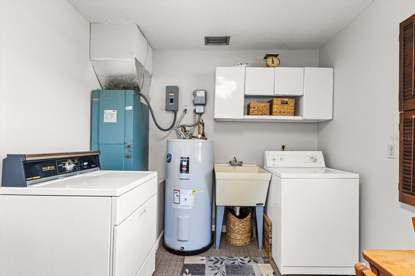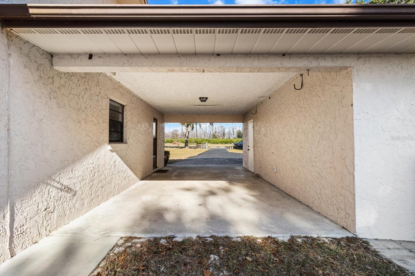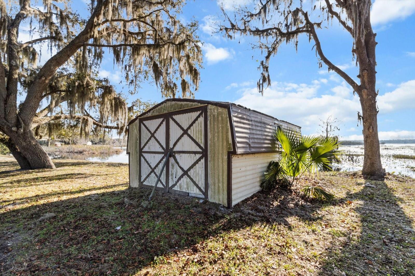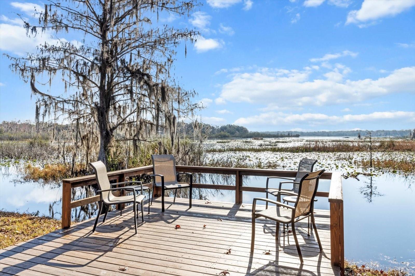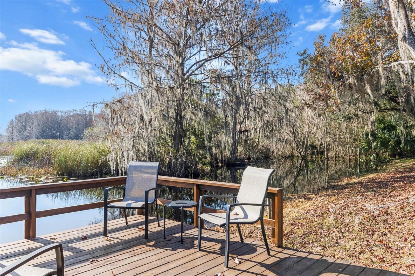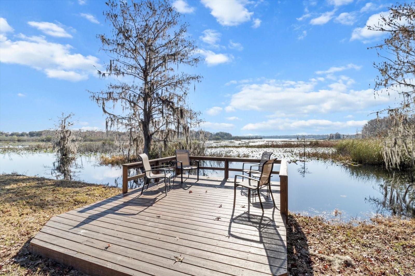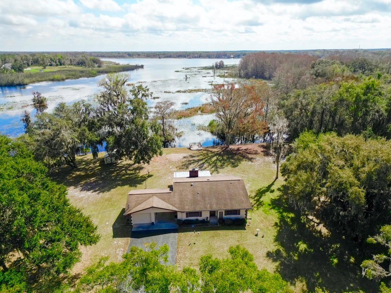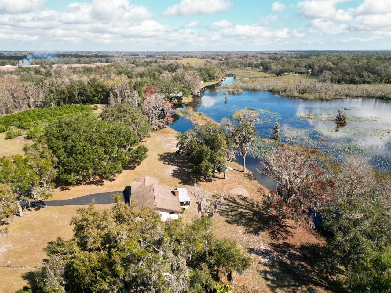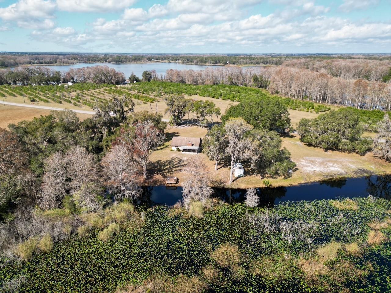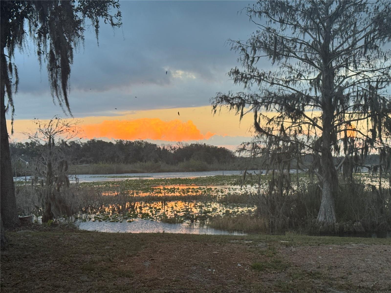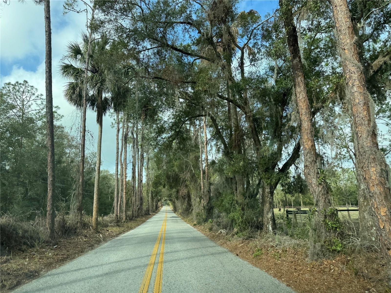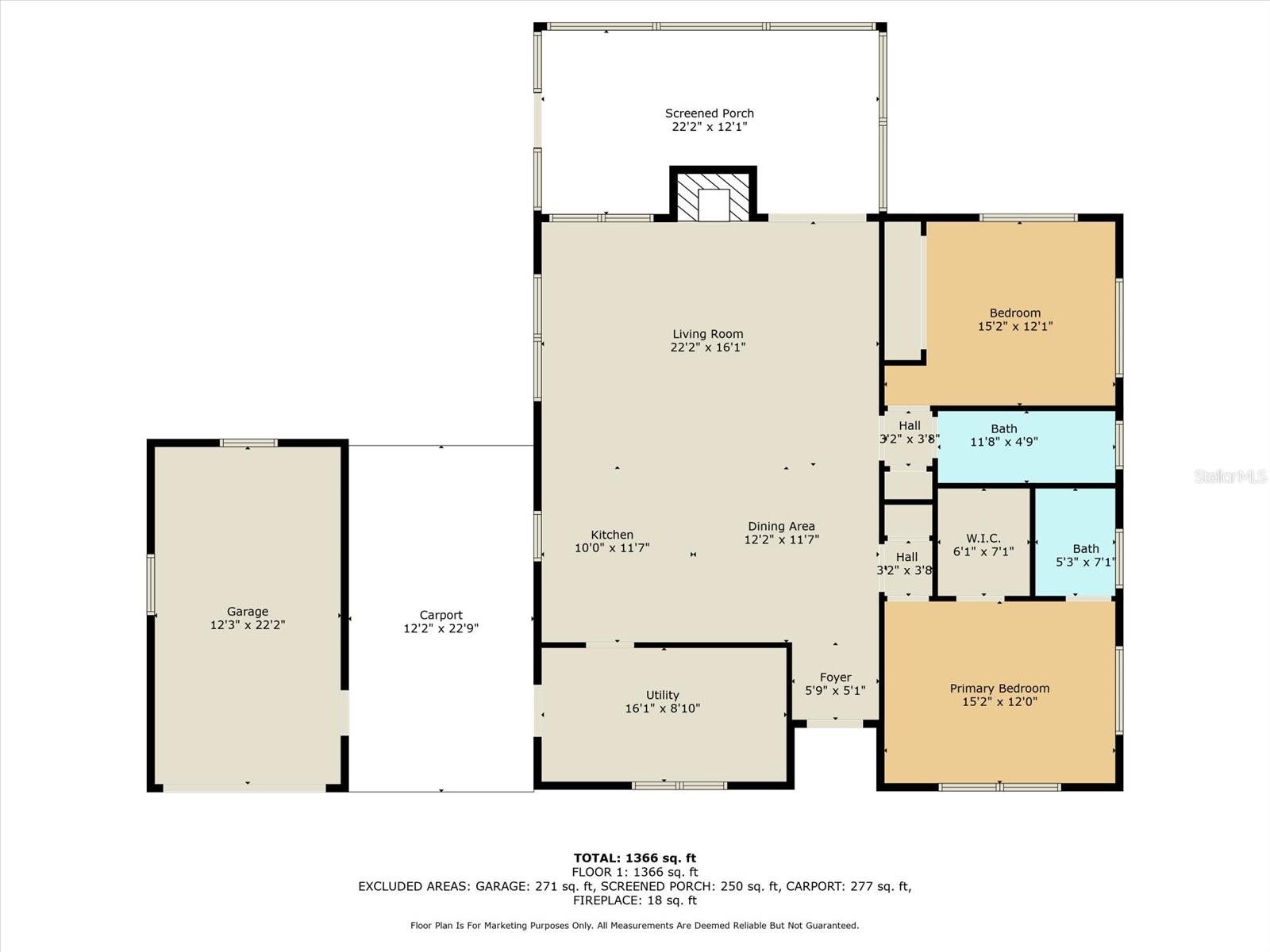MLS#: TB8353481 ( Residential ) - Street Address: 8544 Moccasin Slough Road 102
- Viewed: 1
- Price: $435,000
- Price sqft: $209
- Waterfront: Yes
- Wateraccess: Yes
- Waterfront Type: Canal - Freshwater,Lake
- Year Built: 1978
- Bldg sqft: 2080
- Bedrooms: 2
- Total Baths: 2
- Full Baths: 2
- Garage / Parking Spaces: 2
- Days On Market: 2
Property Features Waterfront Description - Canal - Freshwater
- Lake
Appliances - Cooktop
- Dishwasher
Home Owners Association Fee - 0.00
Exterior Features - Outdoor Grill
Interior Features - Living Room/Dining Room Combo
- Open Floorplan
- Primary Bedroom Main Floor
Legal Description - (PCL 14100 COM AT NW COR OF NE1/4 SEC 22-19-20 TH N 89 DEG 39M 7S E AL N LN OF NE1/4 1059.59 FT TO POB TH S 65 DEG 3M 7S W 551.38 FT TH S 24 DEG 56M 53S E 300 FT MOL TO WTRS OF LK TSALA APOPKA TH NE'LY AL WTRS TO POB LESS W 260 FT & LESS RD R/W DESC IN OR BK 446 PG 289 & OR BK 697 PG 421 DC IN OR BK 761 PG 1533 & LE IN OR BK 993 PG 1469 WILLIAM F SCHECHER TRUSTEE OF THE WILLIAM F SCHECHER TRUST OR BK 2336 PG 755 ----AND---- (PCL 14101) E 110 FT OF W 260 FT OF: COM AT NW COR OF NE1/4 SEC 22-19-20 TH N 89 DEG 39M 7S E AL N LN OF NE1/4 1059.59 FT TO POB TH S 65 DEG 3M 7S W 551.38 FT TH S 24 DEG 56M 53S E 300 FT MOL TO WTRS OF LK TSALA APOPKA TH NE'LY AL WTRS TO POB LESS RD R/W DESC IN OR BK 1059 PG 2191 OR BK 2336 PG 755 ----AND---- (PCL 14102
Area Major - 34450 - Inverness
Parcel Number - 20E-19S-22-0000-14102
Utilities - Electricity Connected
Virtual Tour Url - https://www.propertypanorama.com/instaview/stellar/TB8353481
Property Location and Similar Properties
|
|
