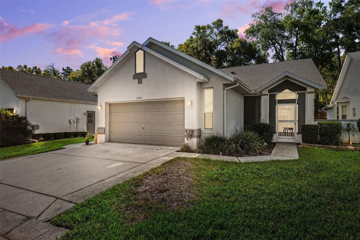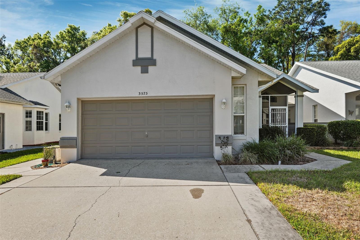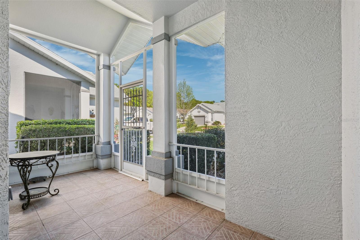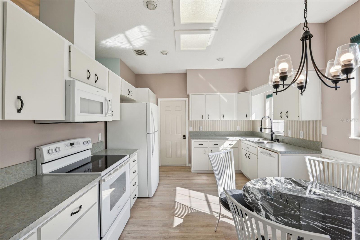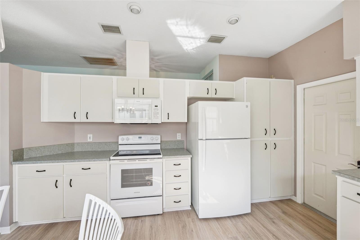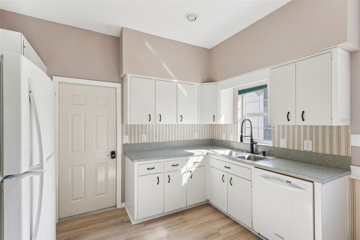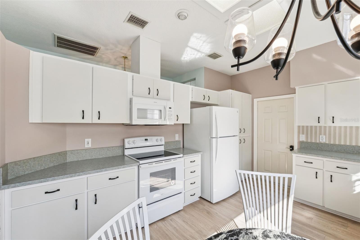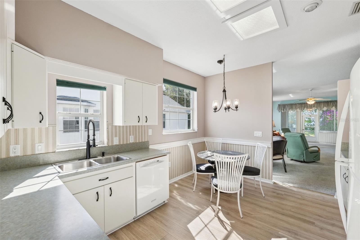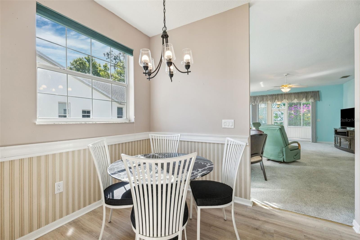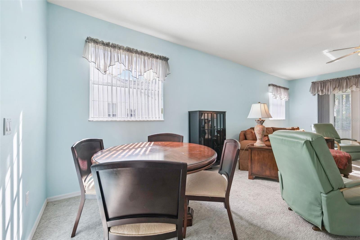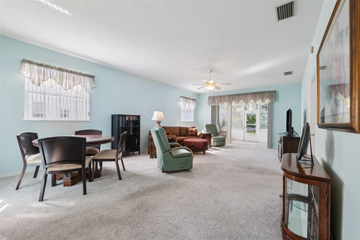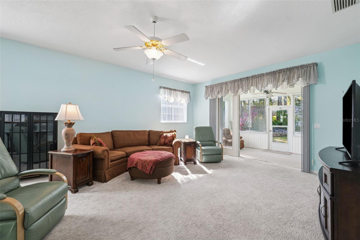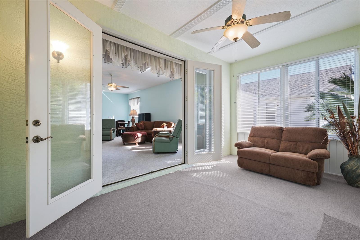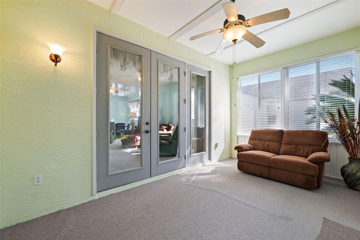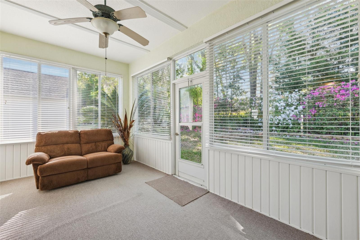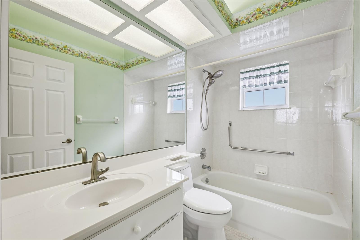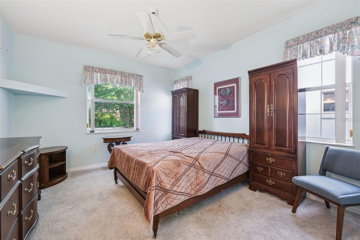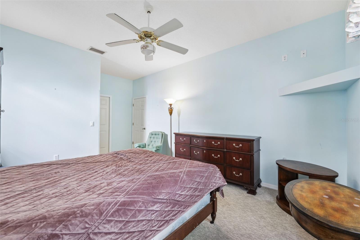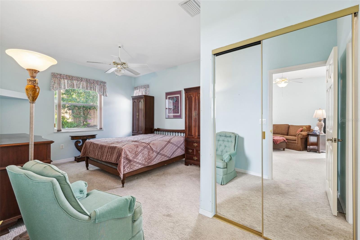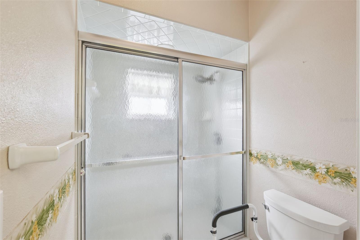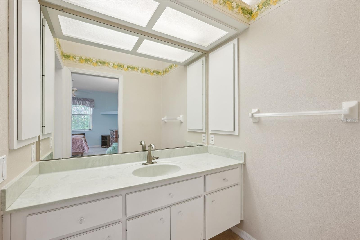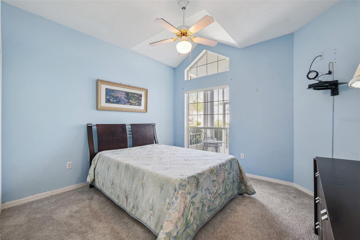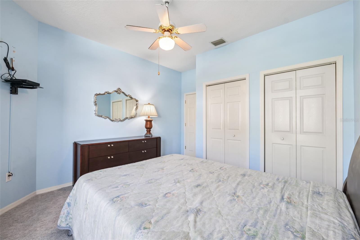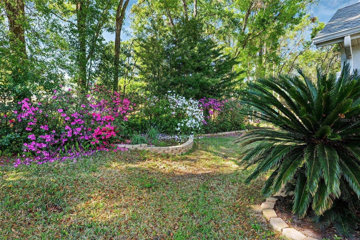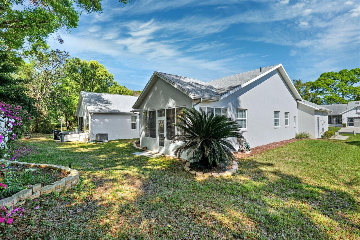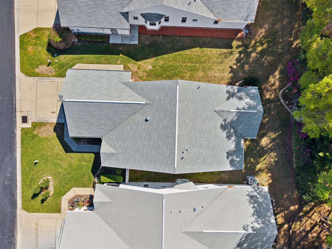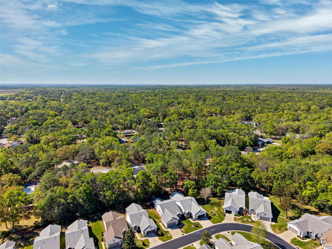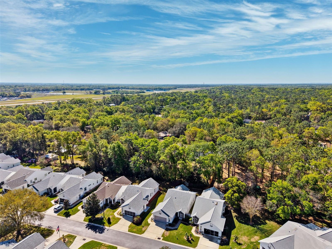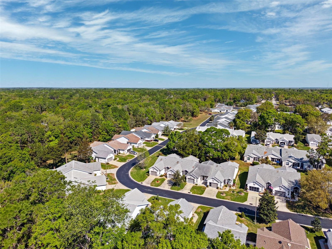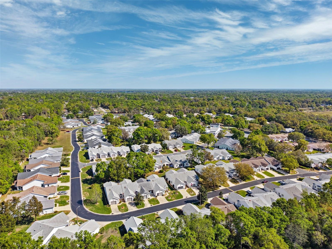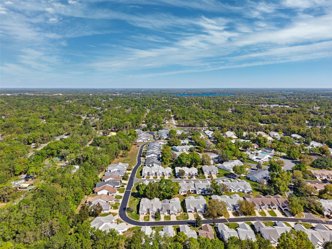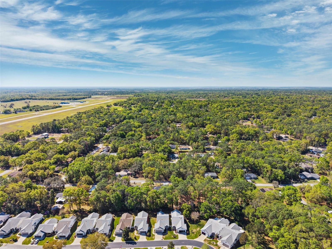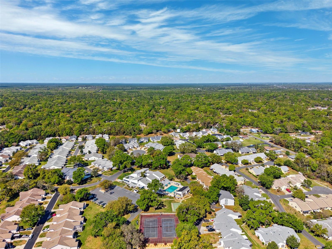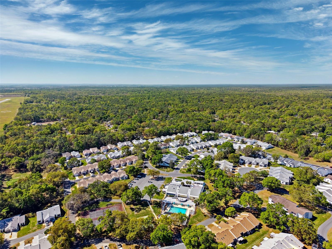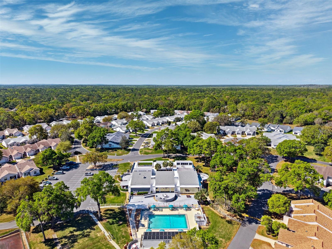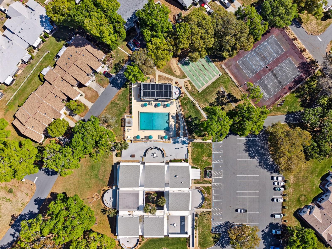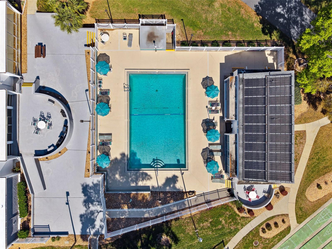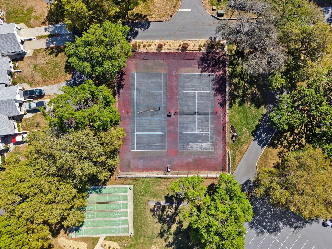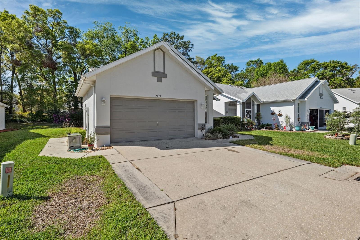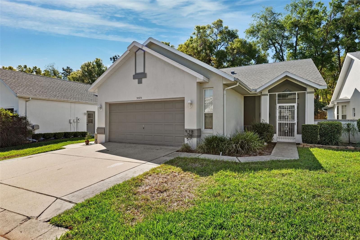MLS#: TB8364264 ( Residential ) - Street Address: 3575 Belgrave Drive
- Viewed: 36
- Price: $225,000
- Price sqft: $111
- Waterfront: No
- Year Built: 1995
- Bldg sqft: 2026
- Bedrooms: 2
- Total Baths: 2
- Full Baths: 2
- Garage / Parking Spaces: 2
- Days On Market: 115
Property Features Accessibility Features - Accessible Approach with Ramp
- Accessible Bedroom
- Accessible Closets
- Accessible Common Area
- Accessible Doors
- Accessible Entrance
- Accessible Full Bath
- Visitor Bathroom
- Accessible Hallway(s)
- Accessible Kitchen
- Accessible Kitchen Appliances
- Accessible Central Living Area
- Accessible Washer/Dryer
- Central Living Area
- Enhanced Accessible
Appliances - Dryer
- Microwave
- Range
- Washer
Association Amenities - Clubhouse
- Fitness Center
- Laundry
- Maintenance
- Park
- Playground
- Pool
Home Owners Association Fee - 299.00
Home Owners Association Fee Includes - Common Area Taxes
- Pool
- Escrow Reserves Fund
- Insurance
- Maintenance Structure
- Maintenance Grounds
- Maintenance
- Pest Control
- Trash
Association Name - Park Lane Real Estate Services- Michael Diaz
Association Phone - 727-232-1173
Exterior Features - French Doors
- Rain Gutters
- Sidewalk
- Sliding Doors
Flooring - Carpet
- Concrete
- Terrazzo
- Tile
- Vinyl
- Wood
High School - Citrus High School
Interior Features - Accessibility Features
- Built-in Features
- Ceiling Fans(s)
- Central Vaccum
- Eat-in Kitchen
- Kitchen/Family Room Combo
- Living Room/Dining Room Combo
- Open Floorplan
- Primary Bedroom Main Floor
- Solid Surface Counters
- Solid Wood Cabinets
- Split Bedroom
- Walk-In Closet(s)
Legal Description - ROYAL OAKS SECOND ADDITION PB 15 PG 46 LOT 32 BLK 4
Middle School - Inverness Middle School
Area Major - 34452 - Inverness
Parcel Number - 20E-19S-29-0040-00040-0320
Parking Features - Garage Door Opener
School Elementary - Pleasant Grove Elementary School
Style - Bungalow
- Traditional
Utilities - BB/HS Internet Available
- Cable Available
- Cable Connected
- Electricity Available
- Electricity Connected
- Phone Available
- Sewer Available
- Water Available
- Water Connected
Virtual Tour Url - https://www.zillow.com/view-imx/b914c166-ff71-4211-b45e-267a84996422?setAttribution=mls&wl=true&initialViewType=pano&utm_source=dashboard
Property Location and Similar Properties
|
|
